9.3 LAUTNER HOTEL IN PALM SPRINGS, CALIFORNIA
Formerly known as The Desert Hot Springs Motel was recently renamed the new Lautner Hotel to honor its architect John Lautner one of North America’s important contemporary architects. Lautner was responsible for a number of homes used in famous Hollywood movies – to name a few:
- The Elrod House in James Bond’s “Diamond are Forever”
- The Chemosphere House in “Charlie’s Angels”
- The Schaffe House in Los Angeles in “A Single Man”
The original building was built in 1947 and recently restored by the John Lautner Foundation formed to preserve the Lautner archive; educate the public on the architecture of Lautner; and provide support for preservation, protection and maintenance of all Lautner structures.
Tim Griffith Palm Springs Photographic Workshop
About 15 of us from the Tim Griffith Palm Springs Photographic Workshop arrived at the Lautner and after a brief history and background were left to roam around the project on our own. Actually the project is small, being only four apartments so it was not all that easy to get clear shots with 14 other photographers jostling for positions along with our tripods and camera bags. This became even more acute trying to photography the interiors since we were limited access to only one unit. I managed to get a few moments to process some of the images I shot with my Hasselblad and share them in this blog. Did I mention the heat? After all this is basically a desert with temperatures ranging in the lower hundreds.
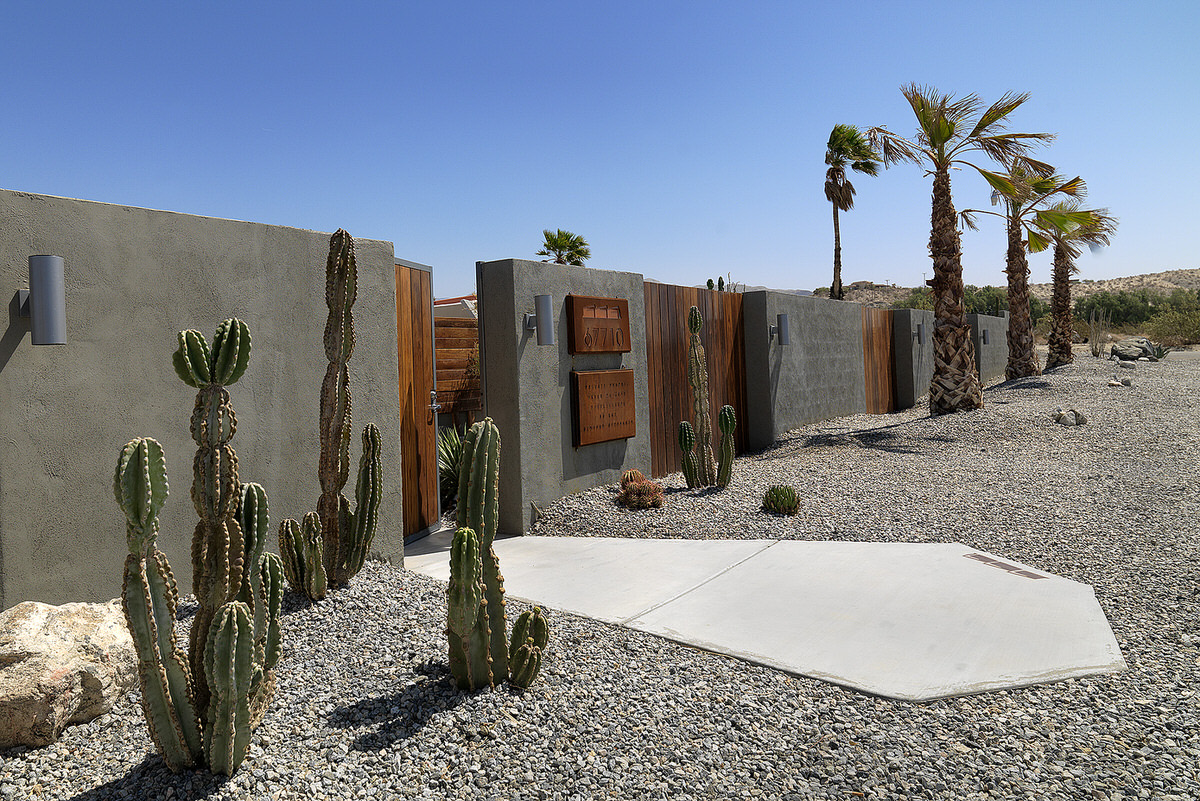
The exterior entrance to the Lautner Hotel with separate pedestrian and car ports – timber = entrances, concrete walls = exterior
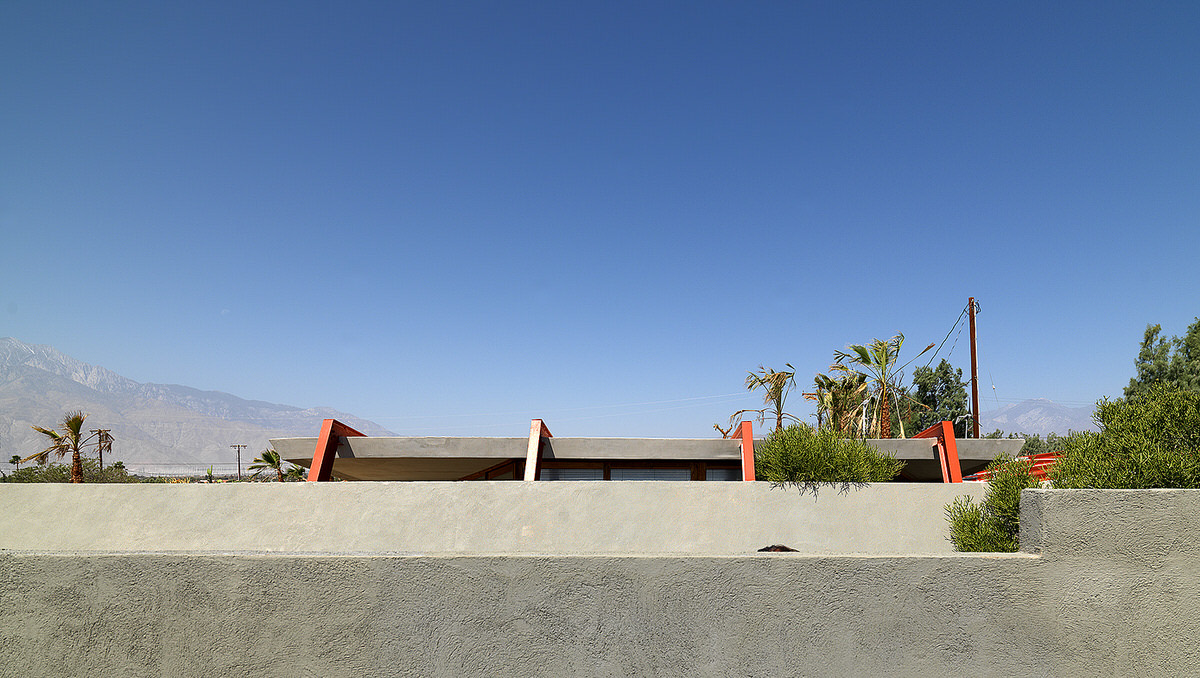
A signature glimpse over the exterior wall and skyline profile of the cranked steel structure
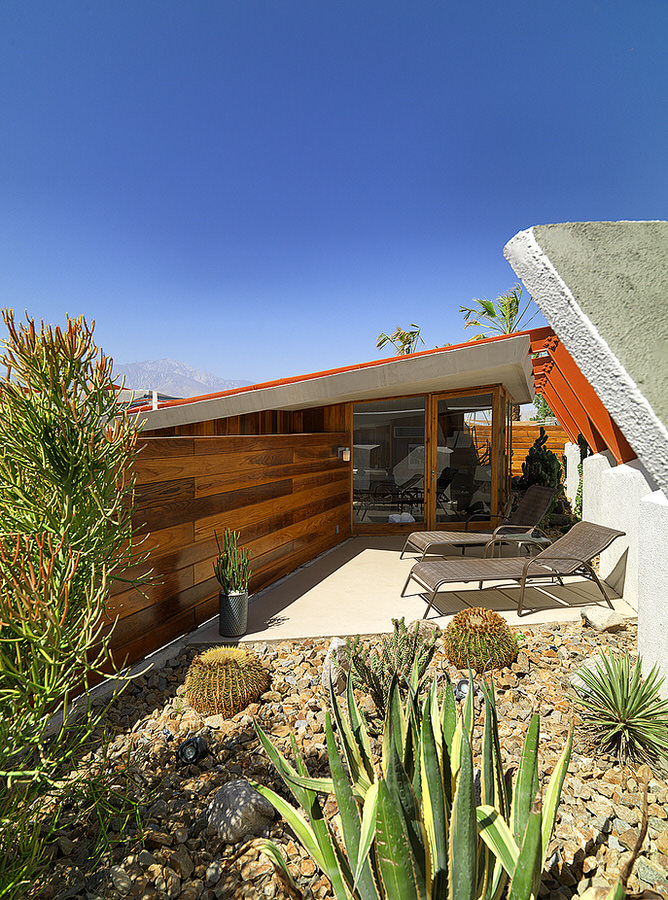
The tilted concrete walls echo the shape of the steel structure and identify external walls while timber walls identify adjacent elements of the apartment
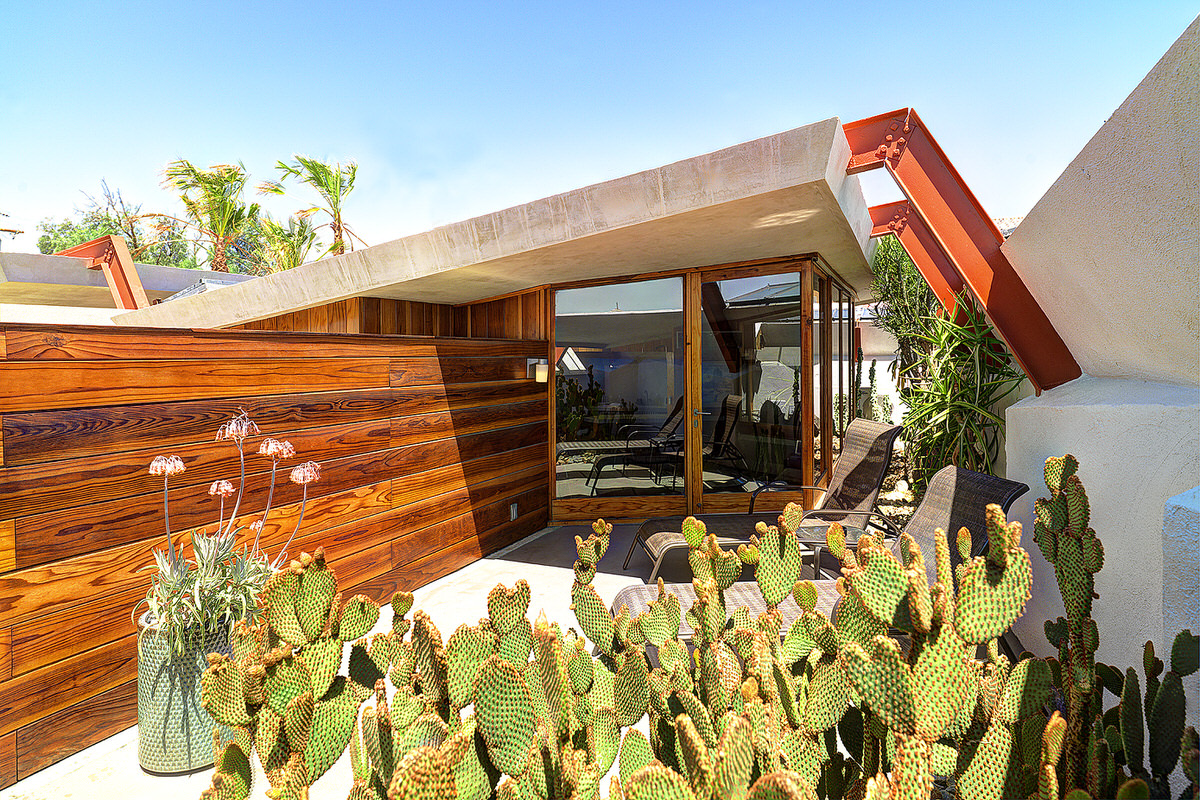
View on the apartment from the private landscaped courtyard that surrounds three sides of the apartment
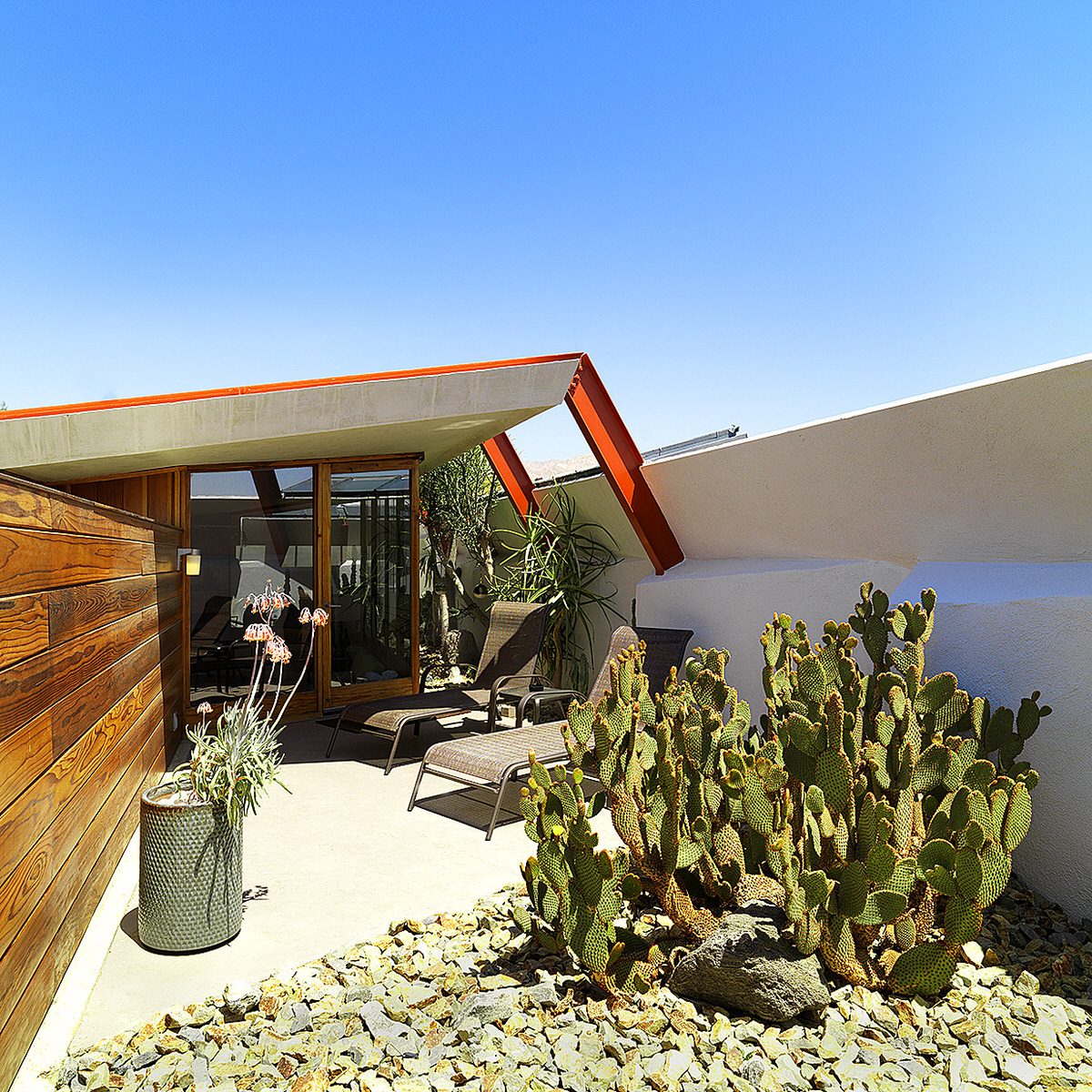
View of the unit from the private landscaped courtyard with timber walls identifying private areas and concrete walls identifying adjacent units
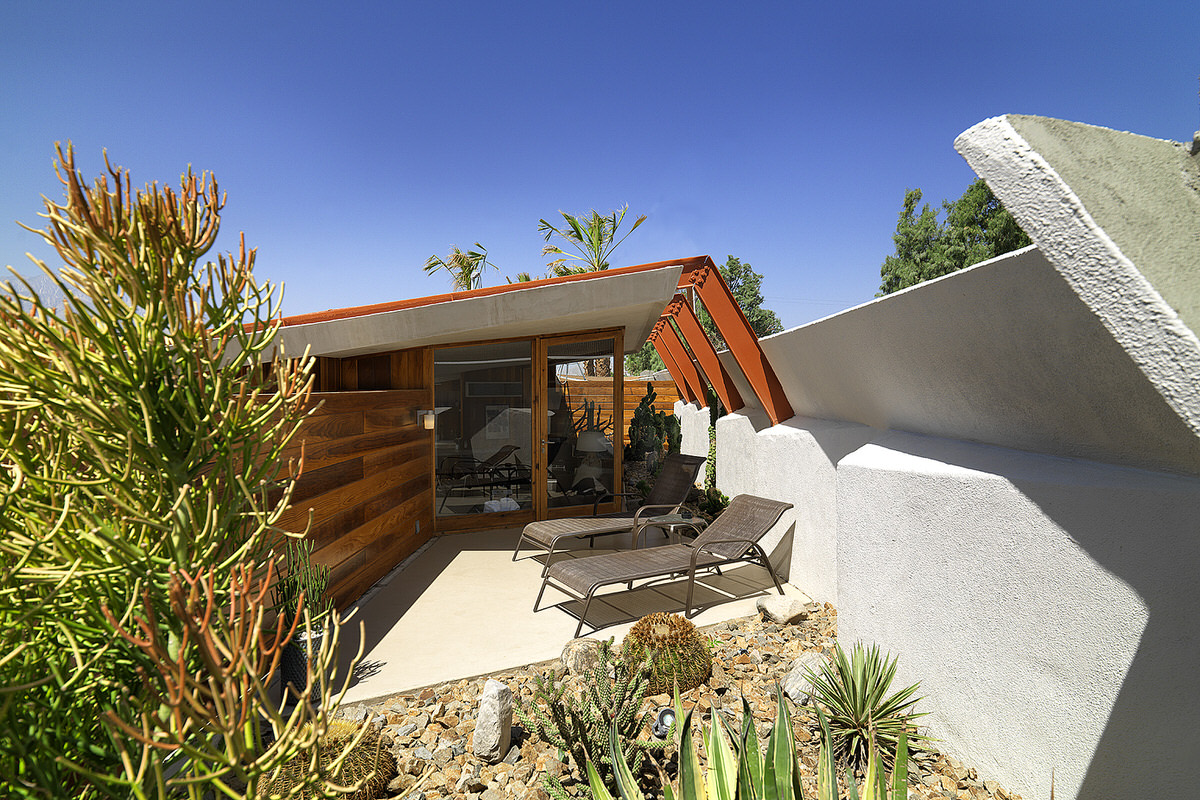
View of the private landscaped courtyard with tilted masonry walls that echo the form of the steel structure while timber walls identify private areas
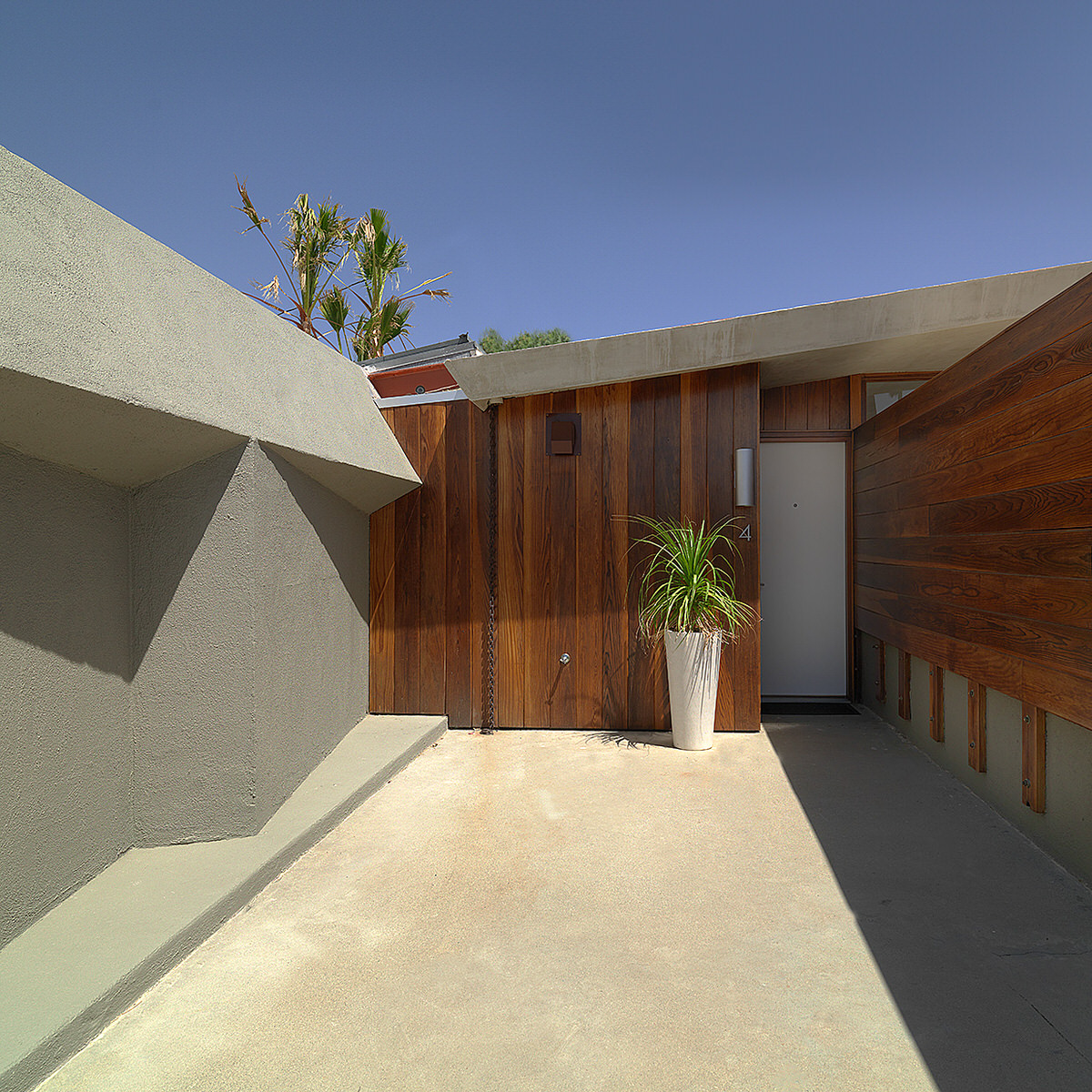
The carport entrance to a unit with timber clad walls to identify the apartment unit and private garden and concrete shaped walls the adjacent unit
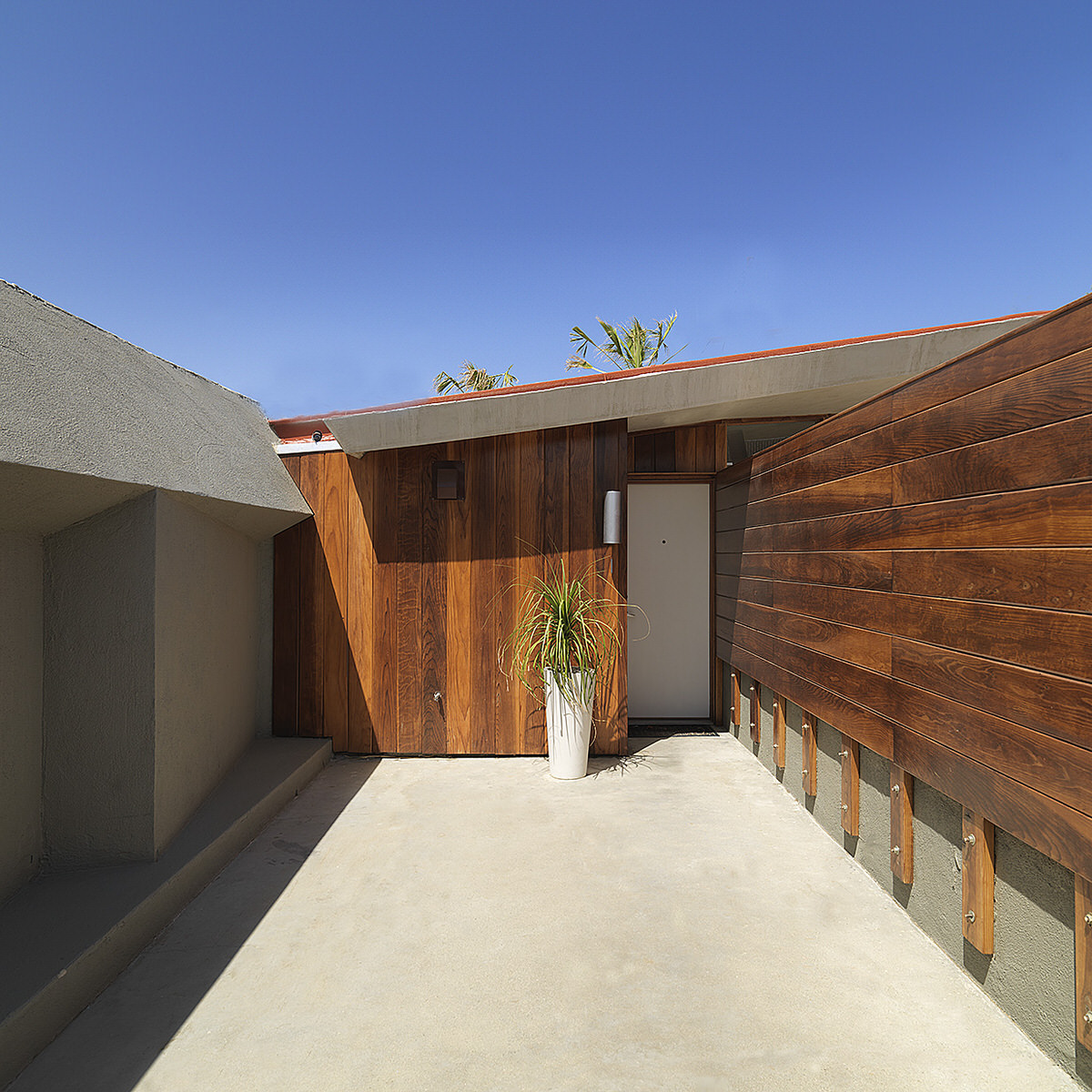
The private carport and entrance to the hotel apartment with the timber screen wall to the private garden on the right
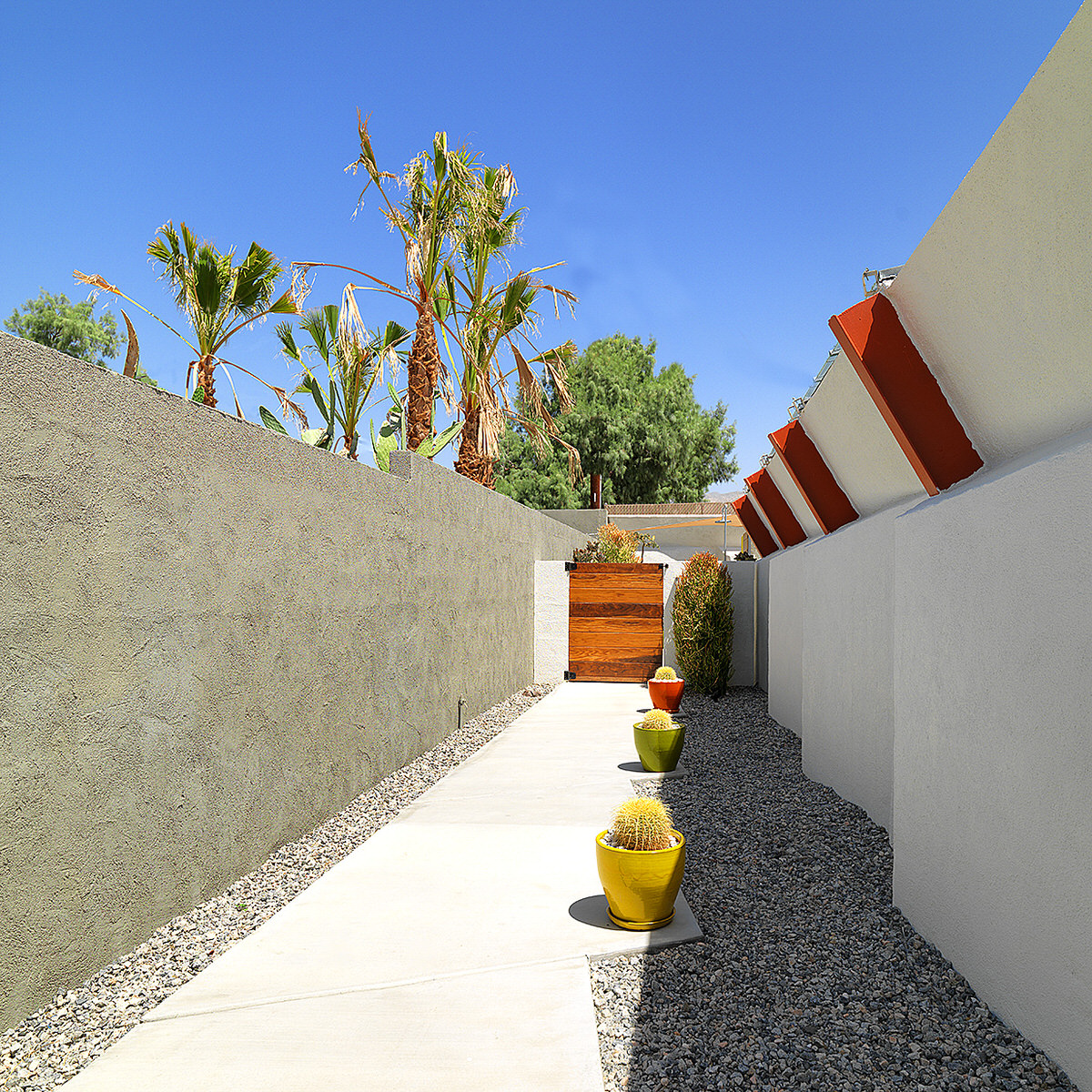
The walkway leading to the private sipping pool – notice the geometry of the path, the wall and the roof pool all merge
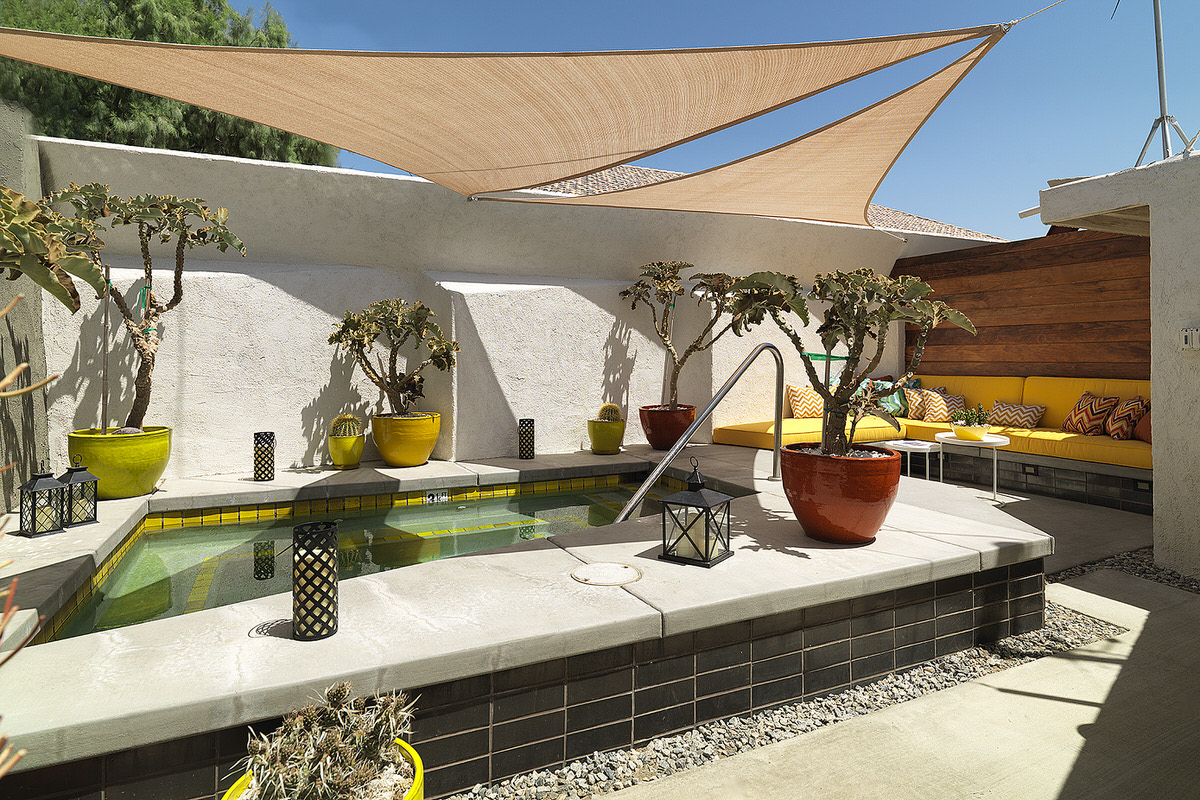
entrance view of the private sipping pool complete with desert landscaping and stretched fabric shading canopies
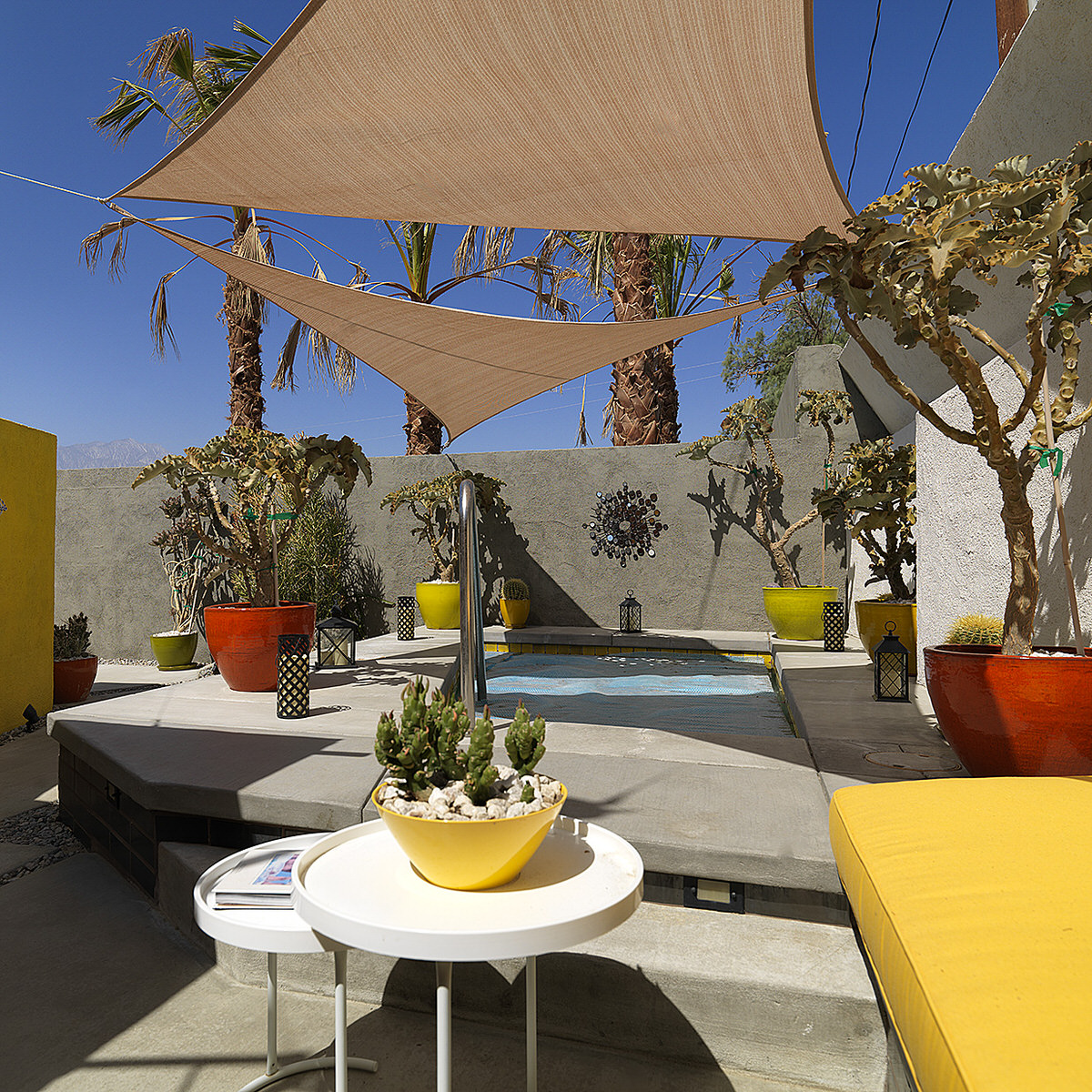
The private sipping pool with desert landscaping and stretched fabric shading canopies
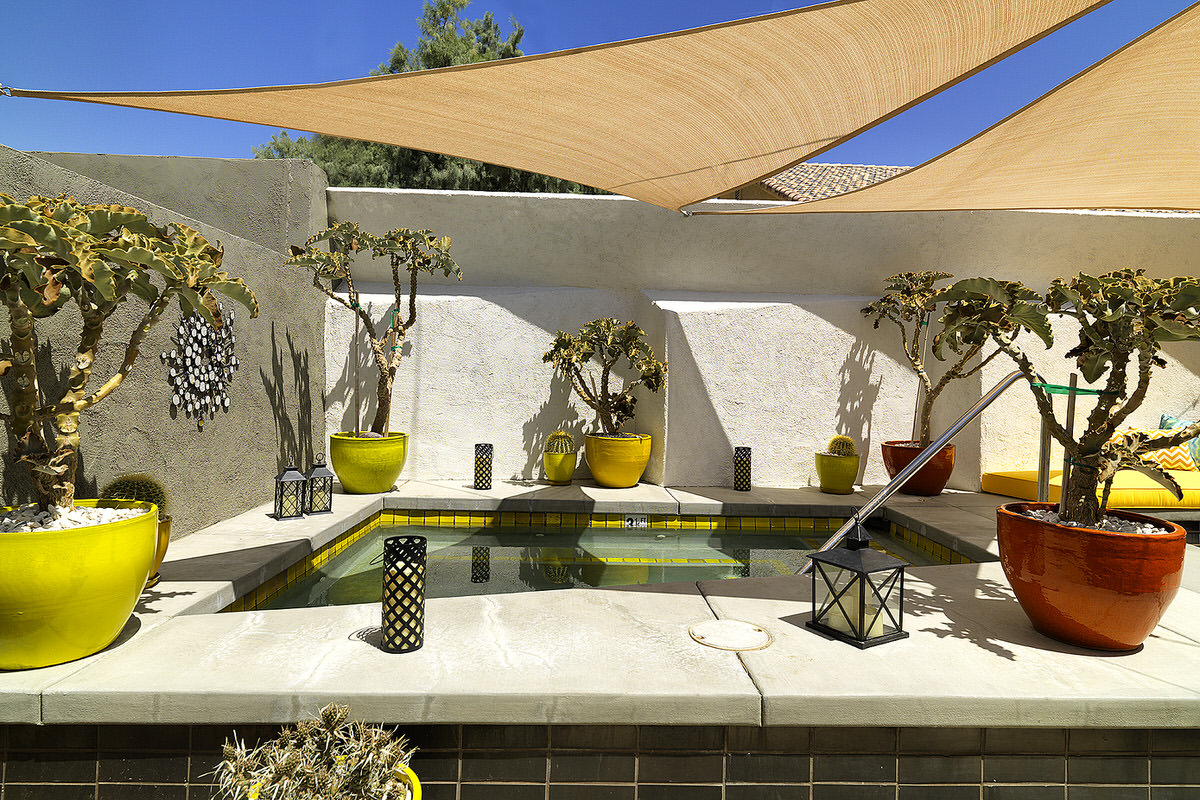
The private sipping pool shaded from the desert sun with stretched fabric sails
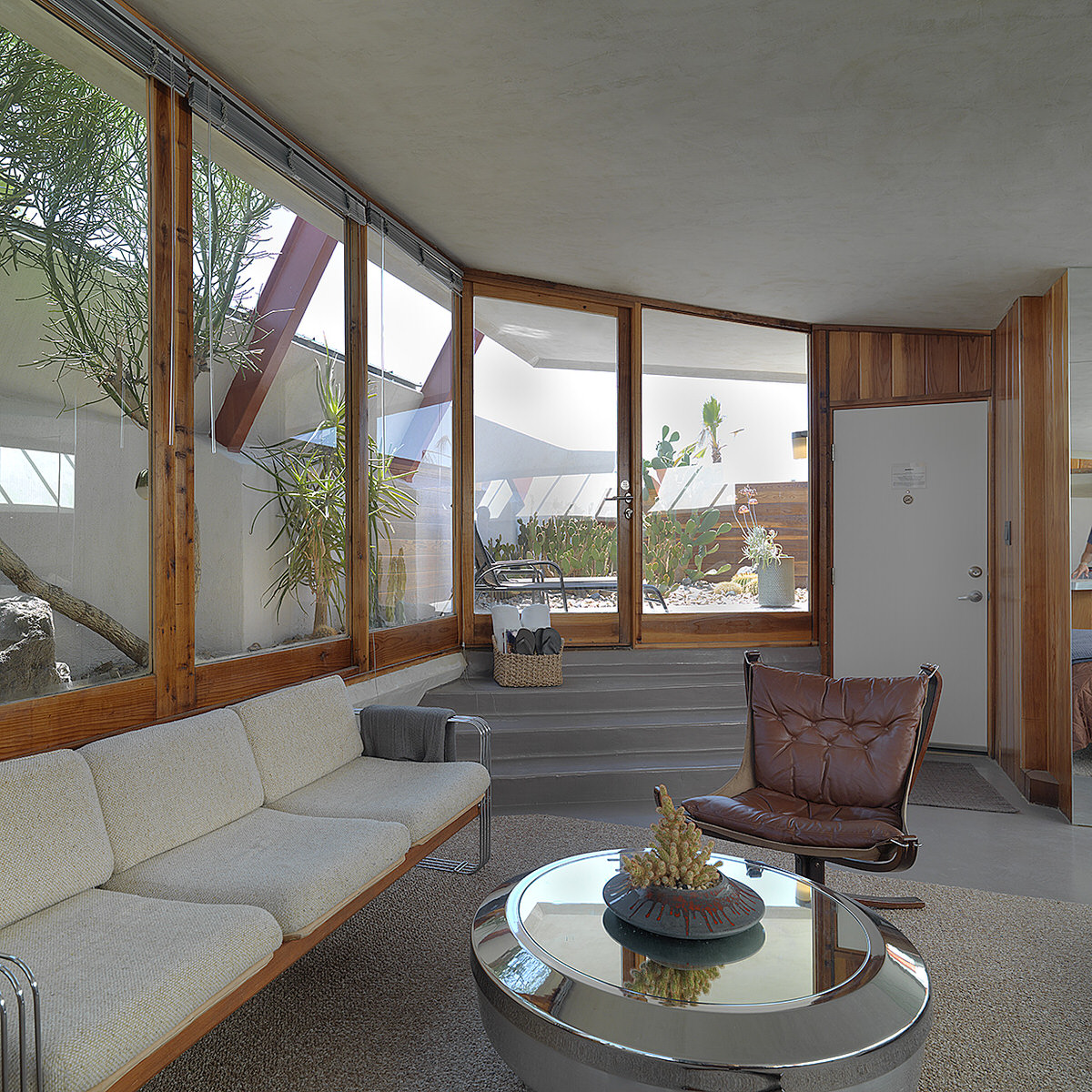
View from interior of the private landscaped courtyard
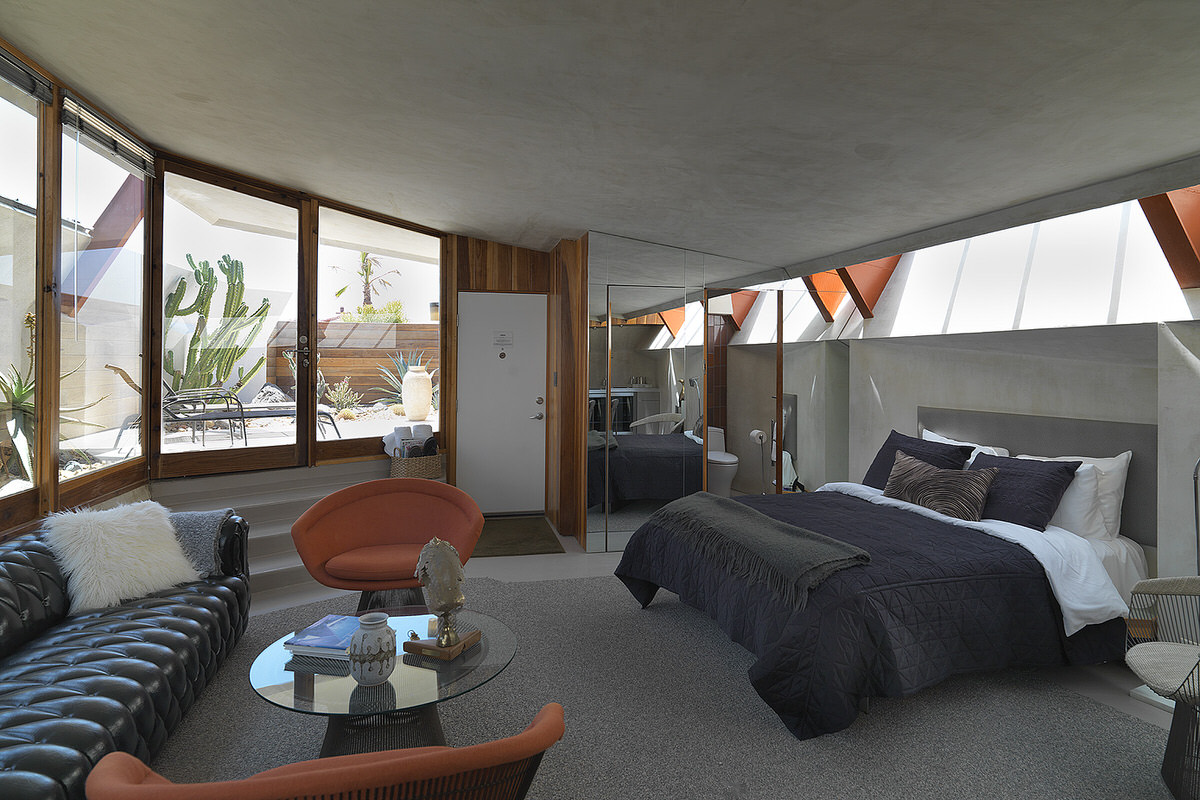
Interior surrounded by private exterior landscaped courtyard