6.3 FEATURE PROJECT: MELON STUDIO, ST. LUCIA
Perched on a hillside overlooking the suburbs of Castries is a studio occupied by a firm of architects, Melon Design. The studio is a single room with a long white central worktable along which no more than 5 or 6 persons sit at their computers. Above the central table is a roof light. The studio is not air conditioned and there are three main ‘openings’: the first is a pair of wide timber sliding doors leading out to a timber deck, the second is an awning type entrance metal doorway made of galvanized metal and the third is a drawbridge type door constructed with timber that is lowered by a pulley system to becomes a deck to sit at when in the open position. The entrance to the studio is a courtyard formed by a garden-type screen wall that is attached to an existing stone windmill where the washrooms are located. The interior floor and walls of the office are all painted white except for a red recessed feature inset wall that forms a visual stop for the central desk. The view over the deck is a curtain of iridescent green bramble-bush while the other views are of the courtyard. Although this is a tiny single room project it is really a unique workplace and a rare example of a non-air conditioned office in the Caribbean.
For me the challenge of this assignment was the weather – it was an overcast day and drizzled most of the time I was there. Unlike typical architectural photographic assignments when one can reschedule photography due to inclement weather, this is not the case here. In scheduling projects for the publication ‘Contemporary Caribbean Architecture’ it was necessary to schedule one day for each project as we were traveling by boat and based on a series of appointments one day after the other that cannot cater for delays due to weather. When the weather is bad there is no returning to shoot the project on another sunny day. This was one of my early introductions to Adobe Photoshop – it’s amazing that we can change the weather with a few algorithms!
MELON DESIGN
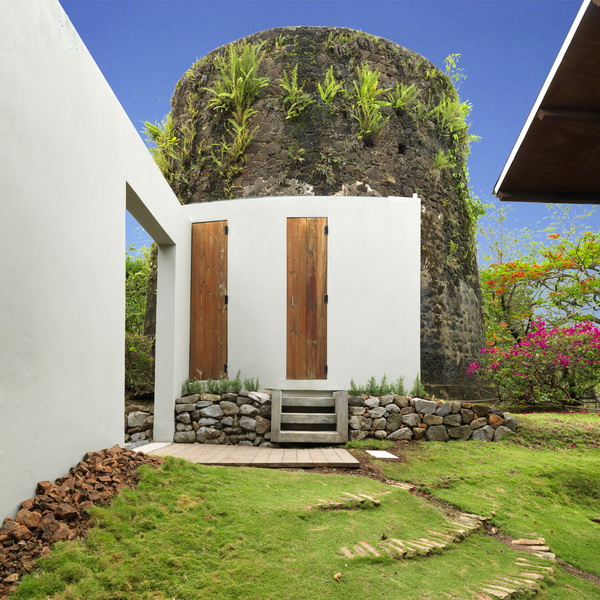
The entrance courtyard with washrooms appended to the windmill – ©LUMIS photography
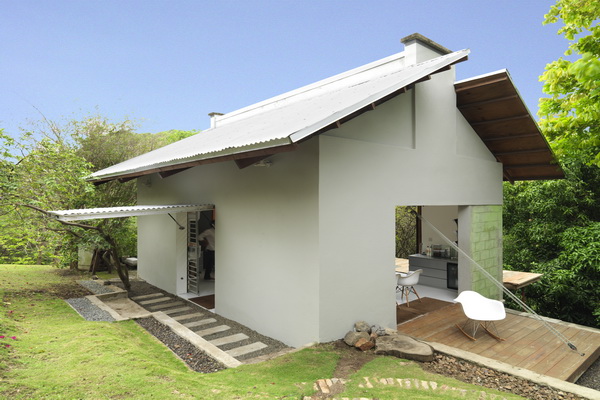
The one-room office with three openings – – ©LUMIS photography
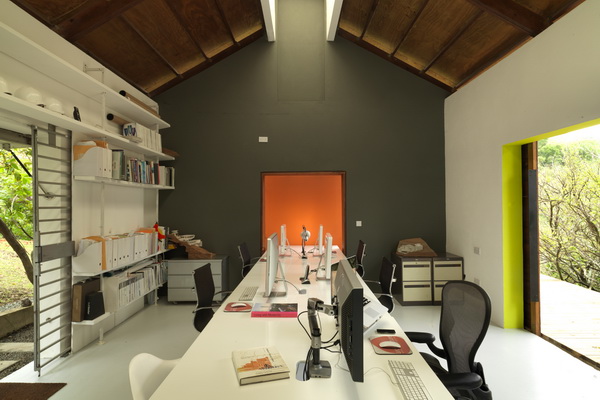
A single central work desk with three openings and a roof light – ©LUMIS photography
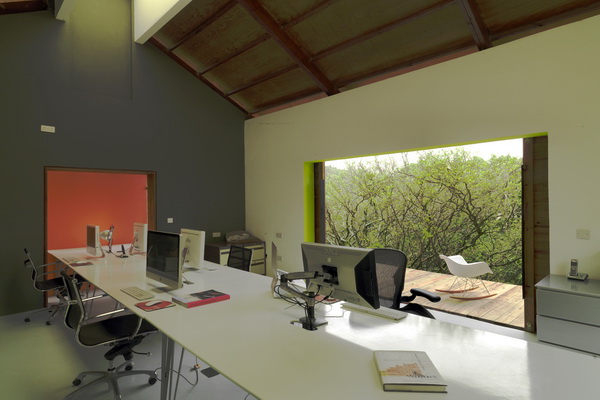
The view through the sliding doors of the deck and bramble bush – ©LUMIS photography
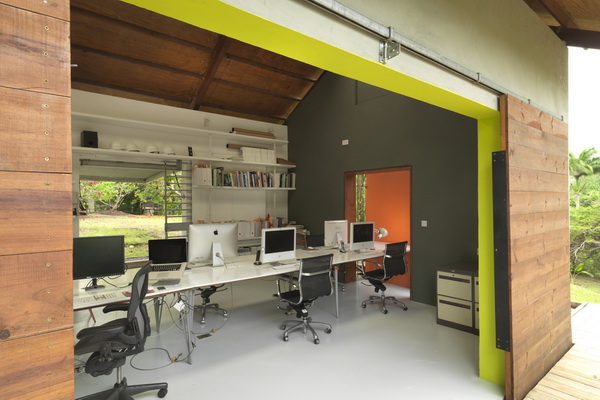
The sliding doors to the office – ©LUMIS photography
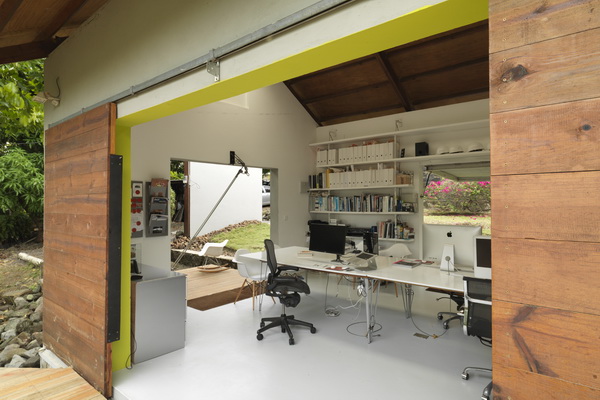
The drawbridge deck beyond – ©LUMIS photography
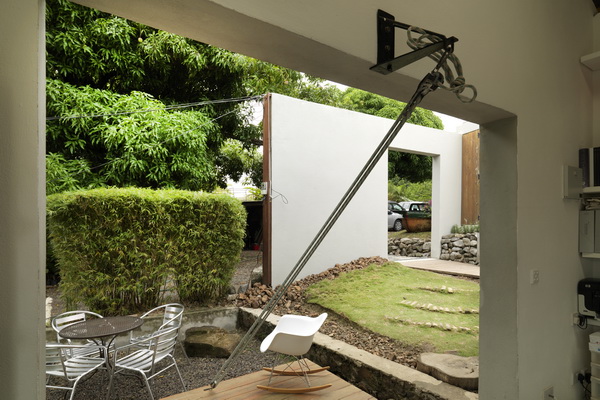
The draw-bridge deck and entrance courtyard beyond – ©LUMIS photography
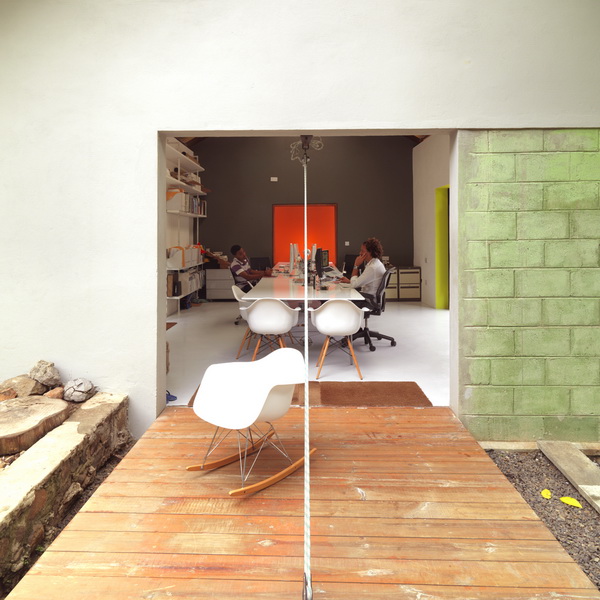
The draw-bridge deck – ©LUMIS photography