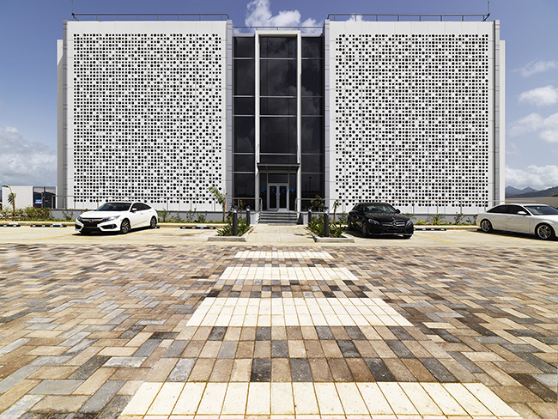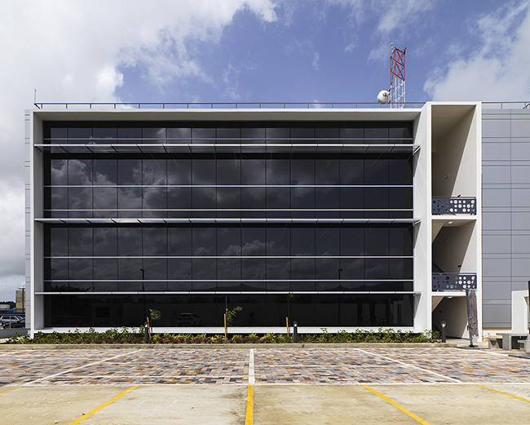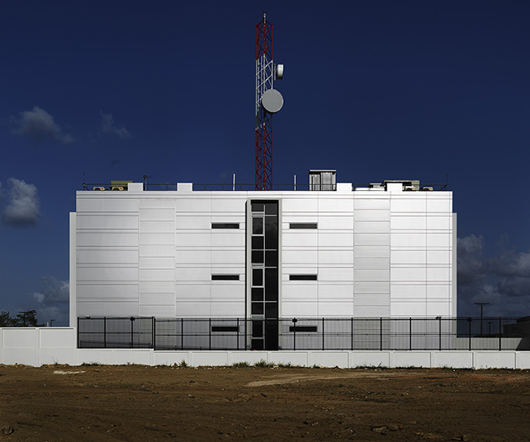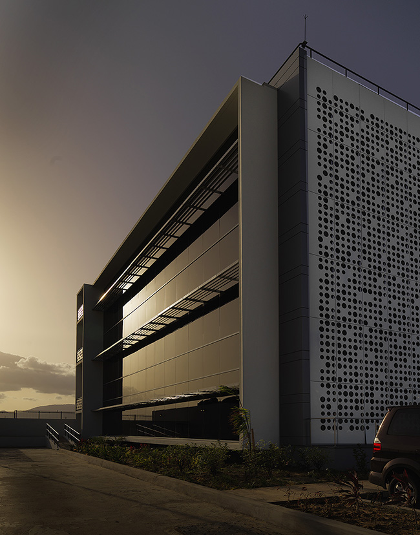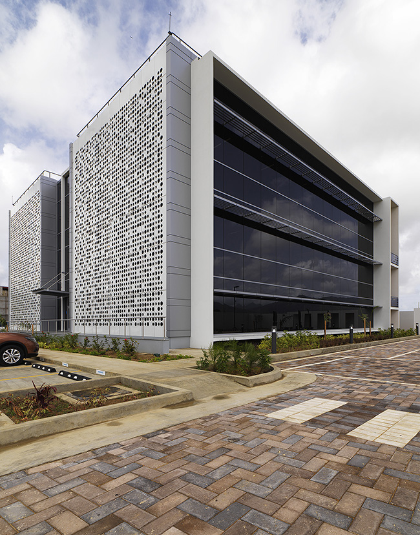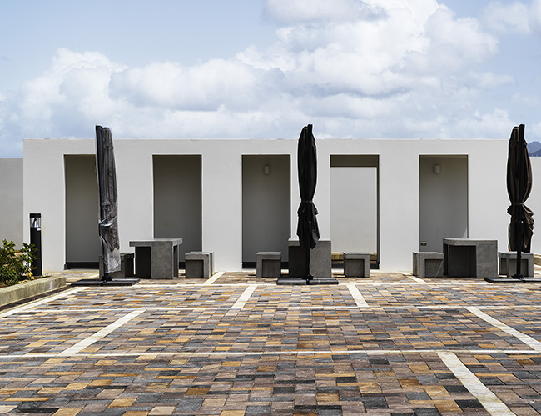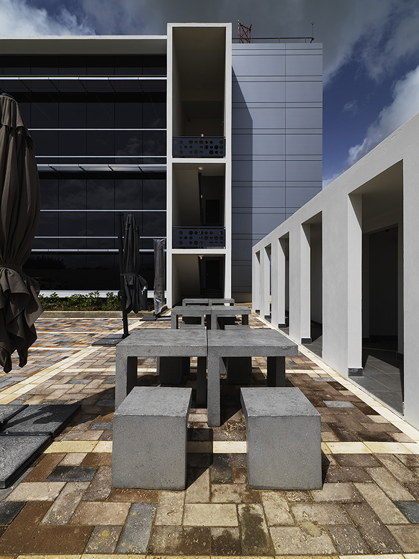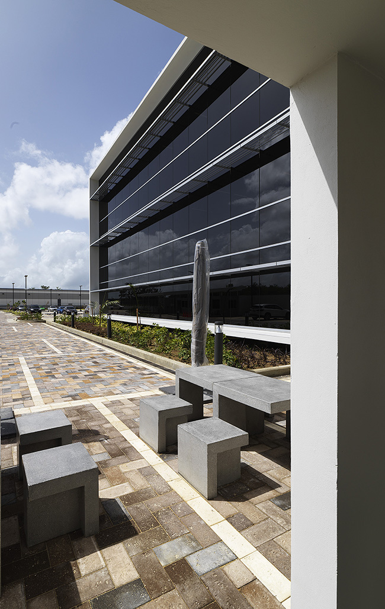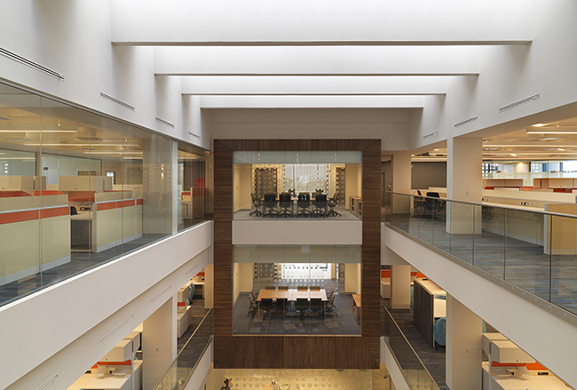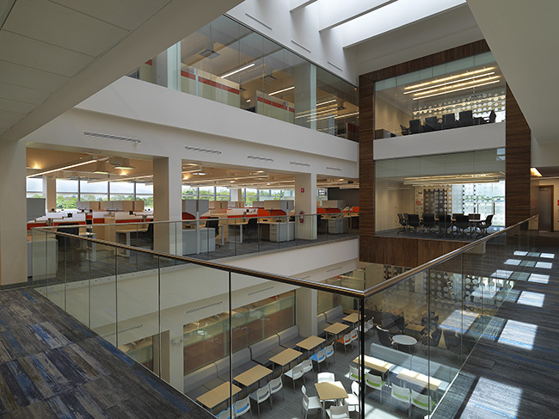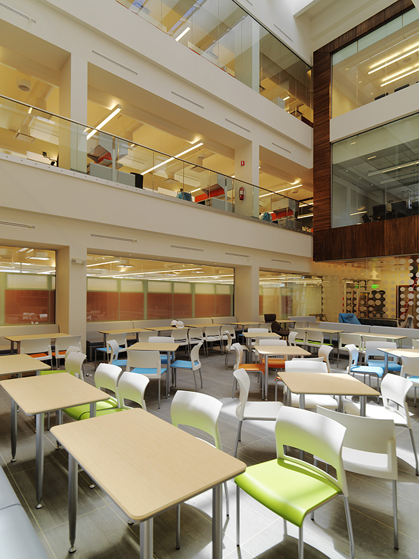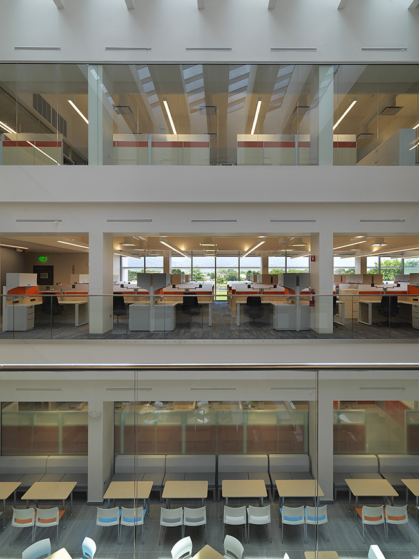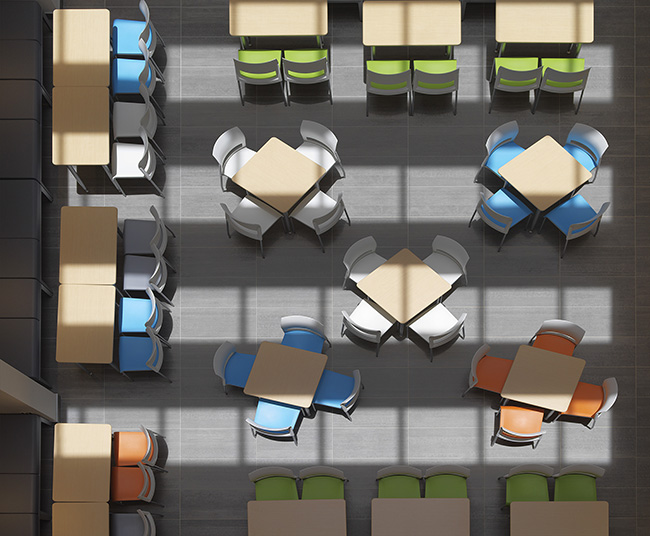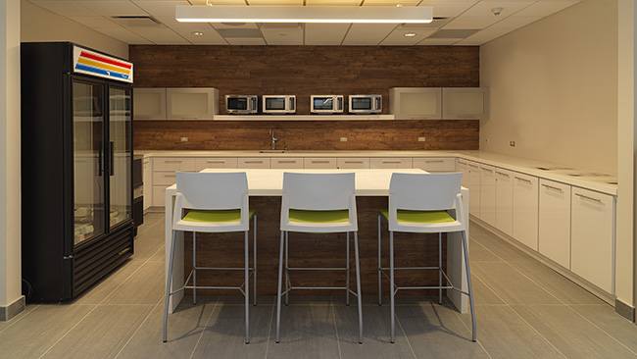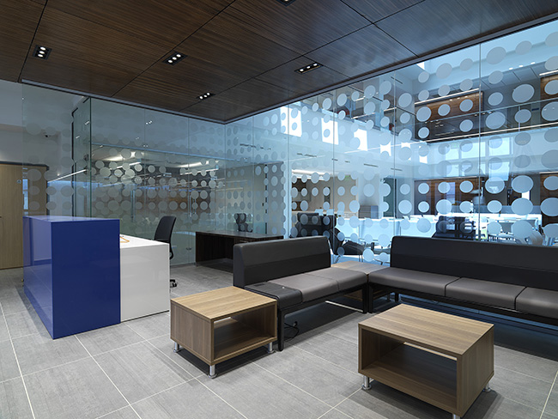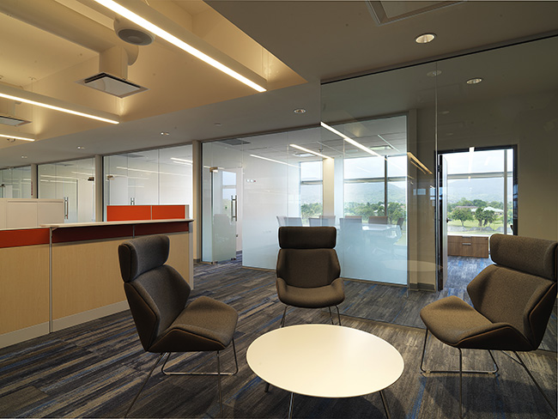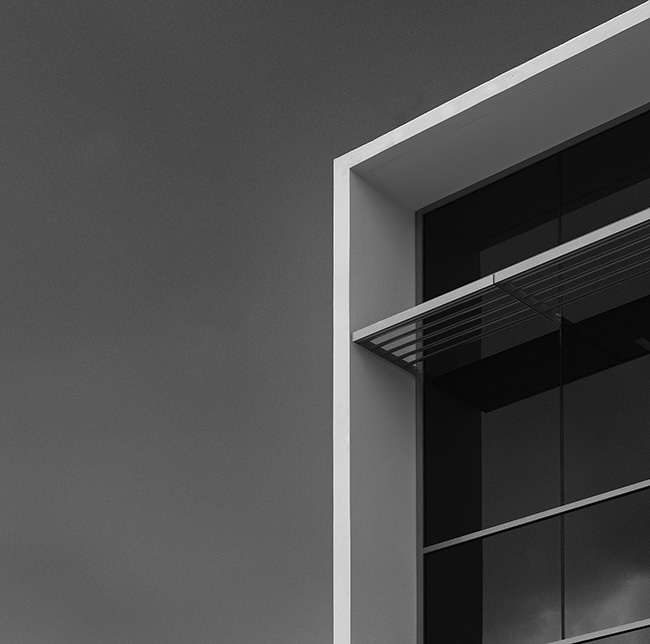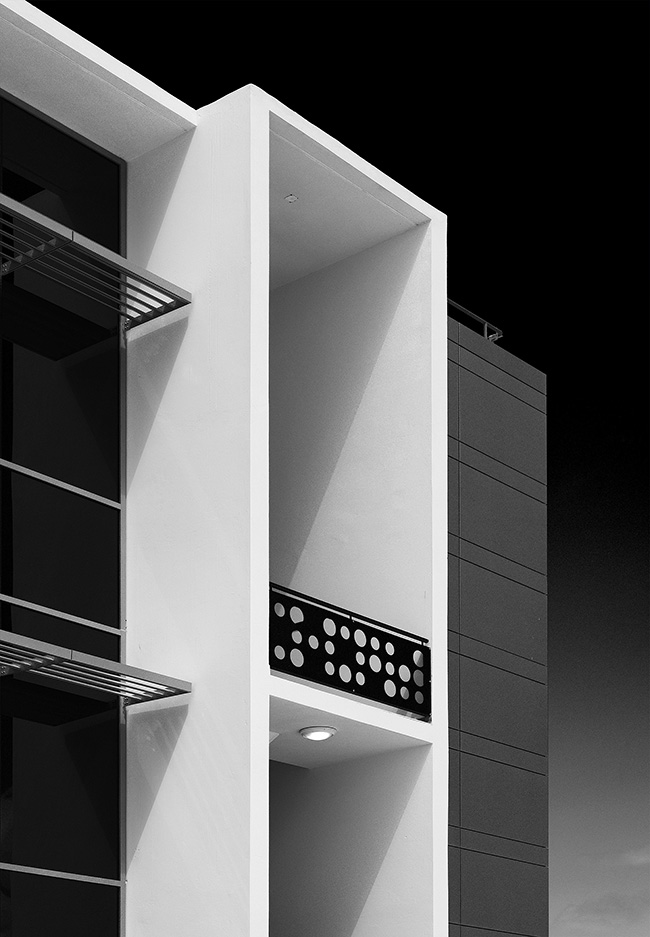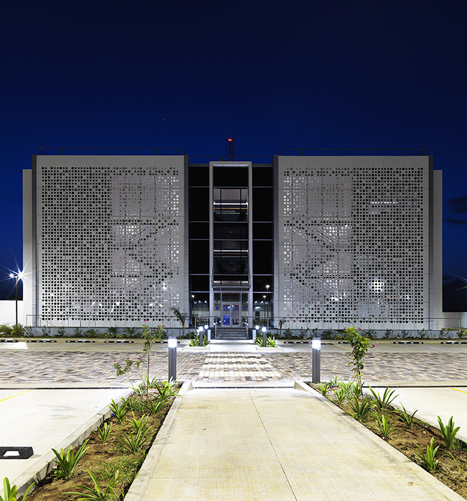36.2 THE ATRIUM
A sustainable design strategy in the workplace environment is the nexus to introduce an atrium to control daylight penetration in an avant-garde office building. Acla:works, architects for this ‘back-office’ building describes the design solution in terms of a simple diagram. Rather than centrally locating the building core, it is split, with most services towards the building rear [west], with the main vertical circulation towards the front [east]. This strategy allowed the centre of the building to be allocated for formal and informal meeting spaces, such as staff lunch rooms, meeting rooms and breakout spaces. As these areas were far from the windows, natural sunlight was brought in through the roof with a series of linear skylights to enhance the otherwise dark spaces, resulting in an atrium.
The building was designed with passive sustainable strategies such as the orientation of glazing primarily north and south with strategically places brise soleils [sun breaks] for high angles sunlight and a perforated metal screen in front of the east facing glazing to reduce low-angled, morning sun. The perforated pattern was inspired by early computer era data cards. This motif carries through the building on the internal glazing of the meeting rooms, with an even finer dot matrix pattern on other glass tint.
