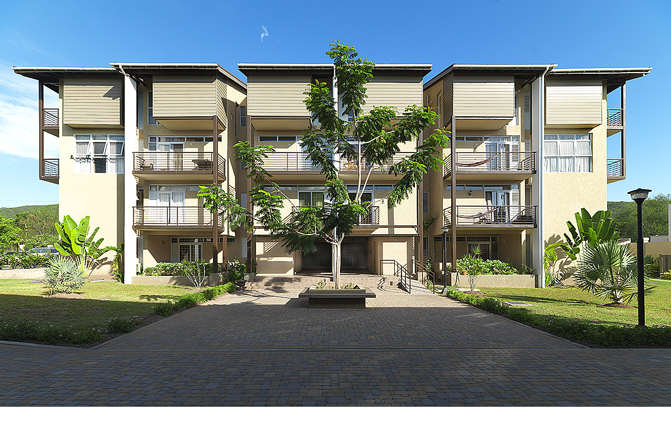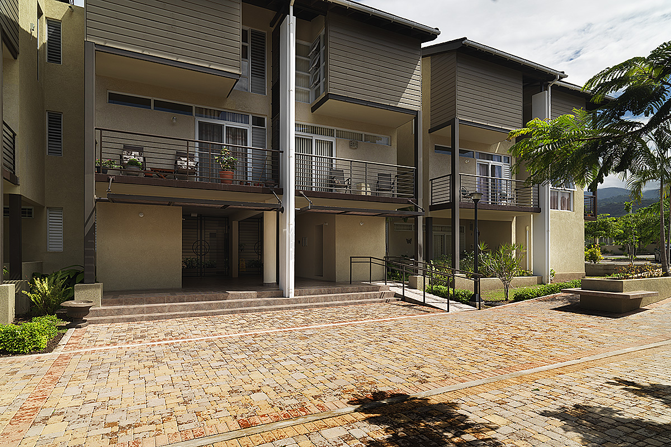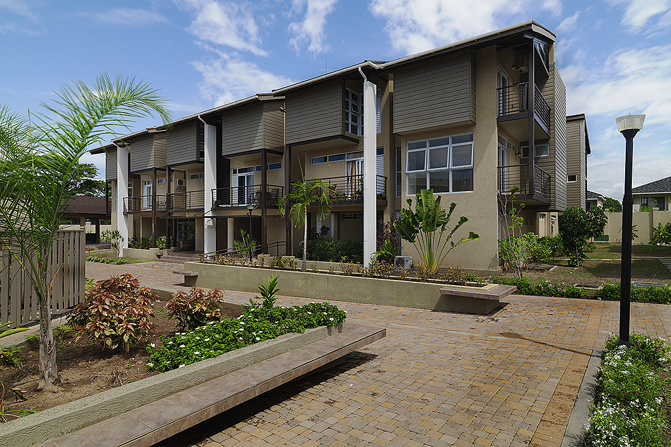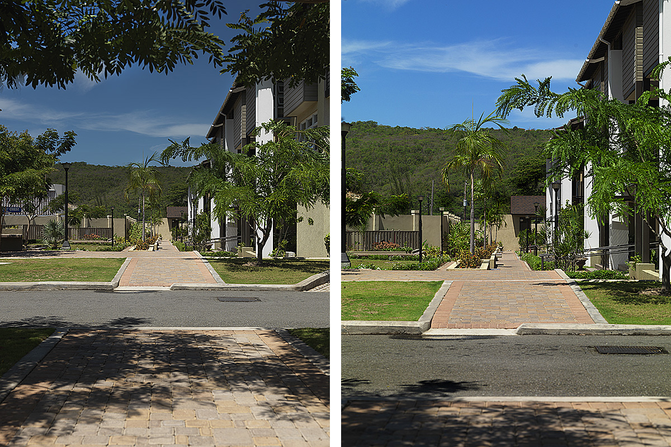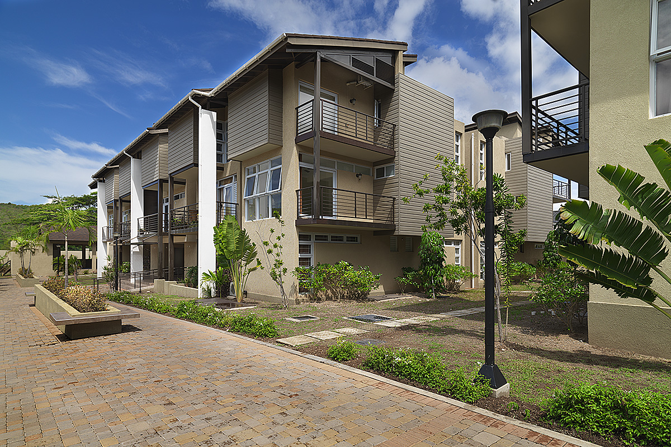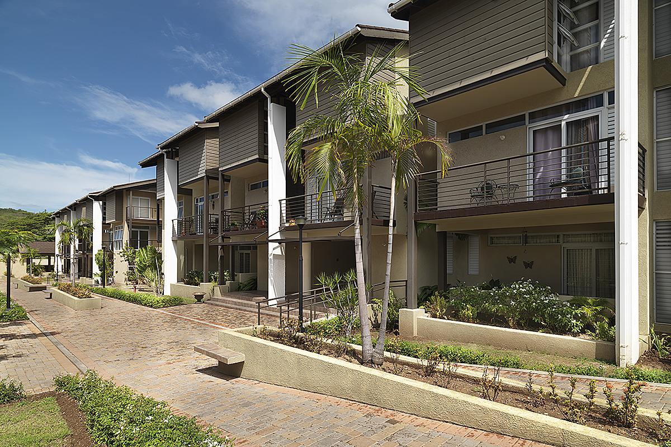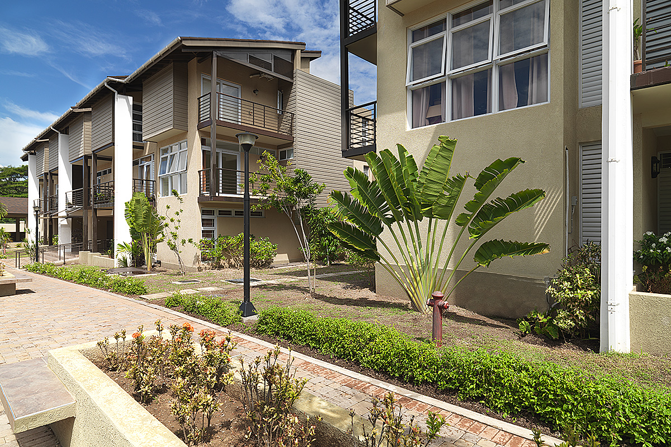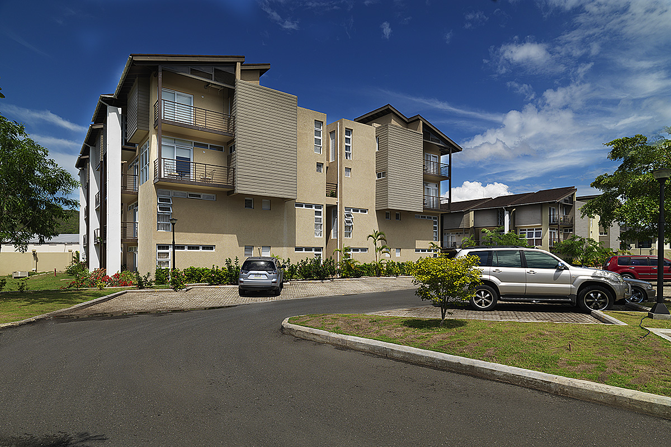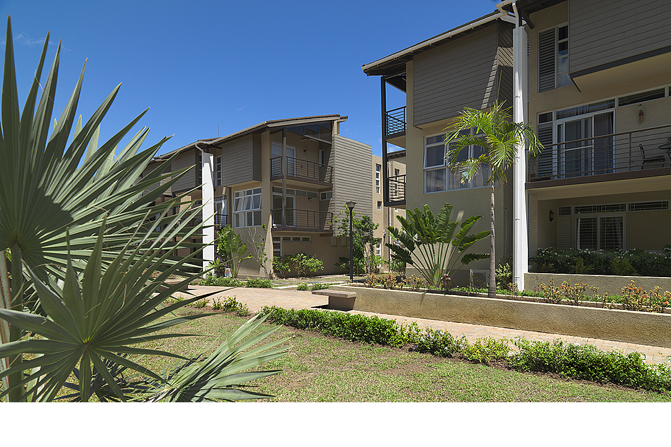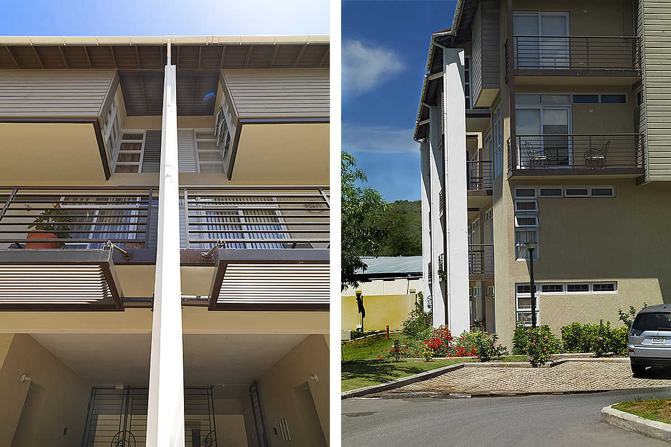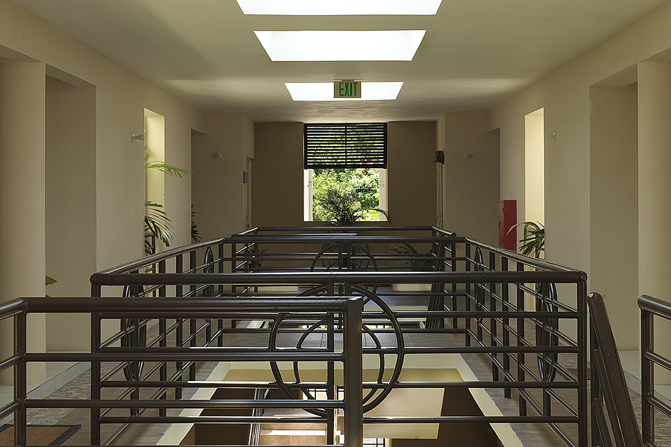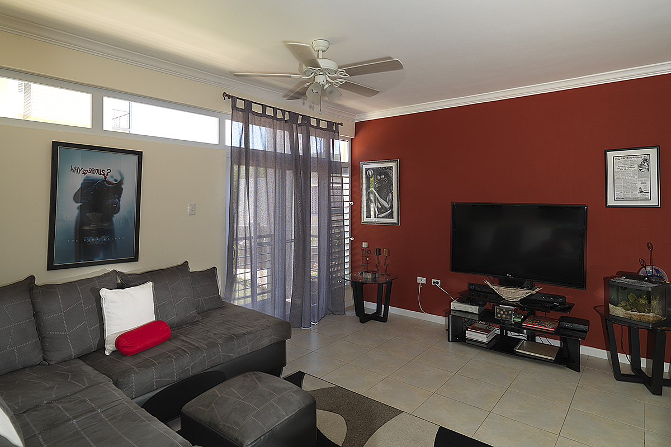20.3 AQUEDUCT GATE APARTMENTS BY TAYLOR ARCHITECTS
Architecture
Aqueduct Gates is a semi-urban apartment project designed by Taylor Architects. The scheme provides communal social spaces and individual privacy spaces sensitively designed for the tropical climate. The overall atmosphere of the project is one of calm simplicity that disguises the skill and professionalism of its implementation.
The apartment complex is made up of fifty-seven two-bedroom units in three blocks on a property of 0.9 hectares. Two of the blocks are three storeys high and the other, four storeys. The buildings and parking areas are separated to allow a vehicular-free landscaped promenade entrance to the apartments. The forms, colours, materials and massing of the blocks are designed to achieve sympathetic proportions and scale with the surrounding small-scale residential neighborhood. Natural daylight and ventilation is achieved in the central common areas of the blocks by means of open-ended corridors, skylights and open-to-air voids. Shading devices in the form of balconies, alcoves and recesses provide privacy and protect the apartment interiors and common spaces without sacrificing the interior light quality. The use of timber wall cladding on some of the projecting volumes further breakdown the scale and act as a subtle reference to the Mona Aquaduct in close proximity to the complex.
Photography
It’s always a challenge to find a single viewpoint that captures the overall essence of architecture. Sometimes it’s a detail, in another project it might be an aerial view while for others it’s a dusk shot. I found that the overall texture of the forms of the Aqueduct Apartments to be fairly granular thus the need to find a view that would emphasis the three dimensional forms and elements. To my eye the one-point perspective of the four-storey block gives an excellent overall rendition of the various architectural elements: the forms and recesses, materials and balconies.
The landscaped pedestrian promenade is a unique feature of the Aqueduct Apartment Complex that forms the main point of access to the apartments for residents and visitors alike. Here again the challenge is to capture meaning and purpose of a long outdoor space without losing detail due to perspective. The choice of a telephoto zoom provides a compressed perspective of the space preserving the detail and visual clues necessary for an understanding of its meaning and purpose.
Projects often have other unique features and, being an architect myself gives me an advantage to singling them out. The central interior atrium is for me that unique feature of the Aqueduct Apartment Complex that captures the design intent regarding natural daylight and ventilation and a sense of communal space. The trick is how to capture an atrium space without losing detail due to perspective. In this case I chose to use a telephoto zoom to compress perspective so that none of the features of the atrium get lost.
Of course without a photograph of an apartment interior the assignment would be incomplete – after all, the apartment is the end purpose for the project. With helpful cooperation of the project administration we were able to view a few apartments and to choose one that was generally sympathetic with the design intent. Unfortunately we could not get the bloody television to work – I will try to Photoshop an image onto the screen for the book.
