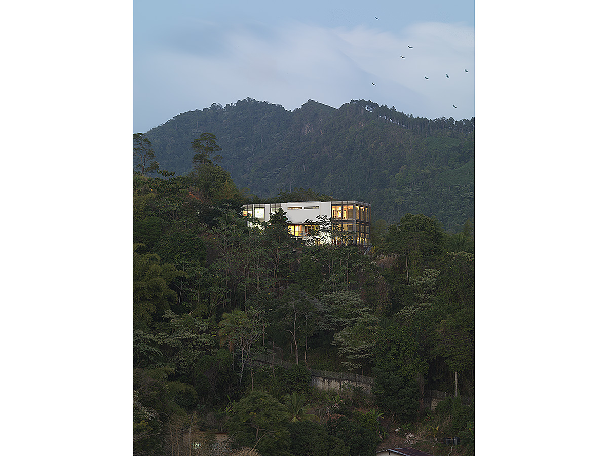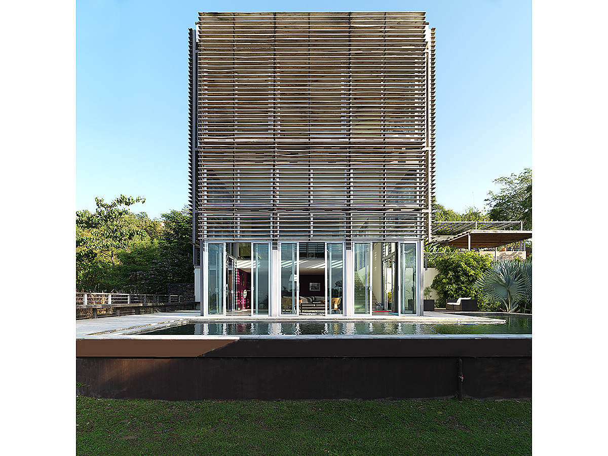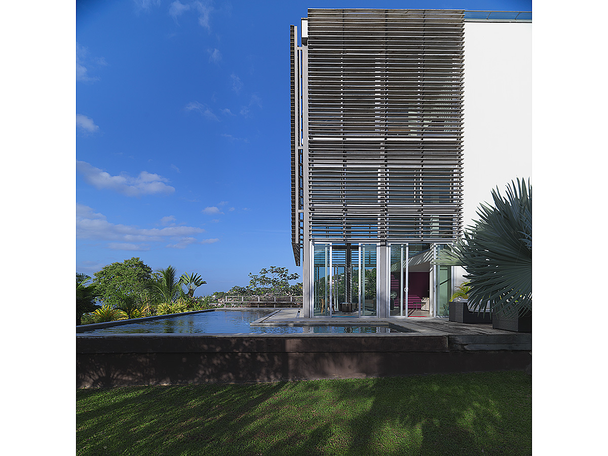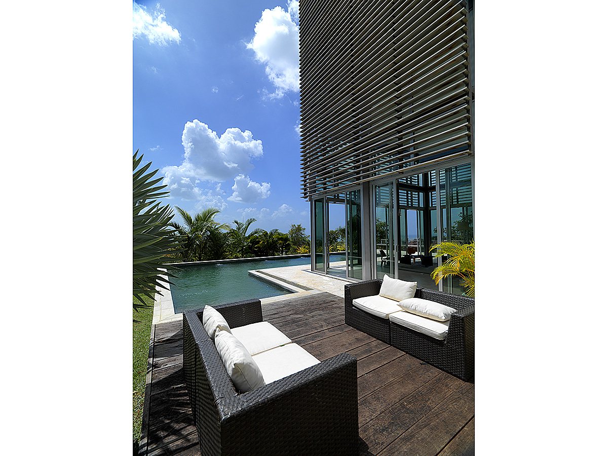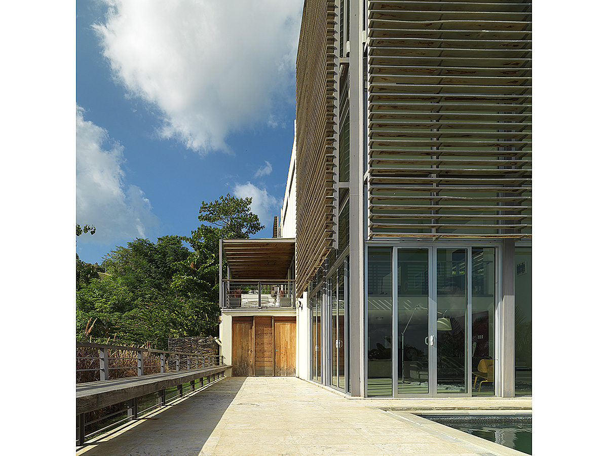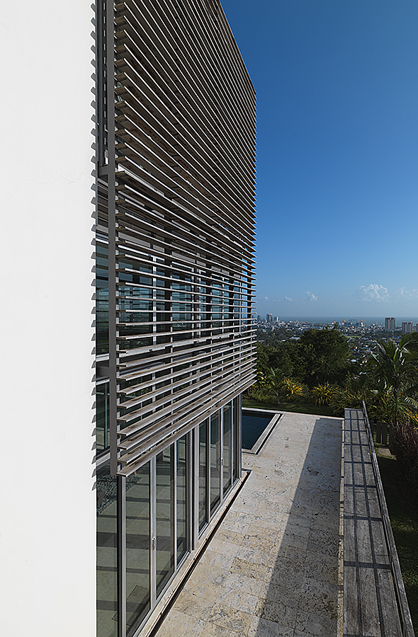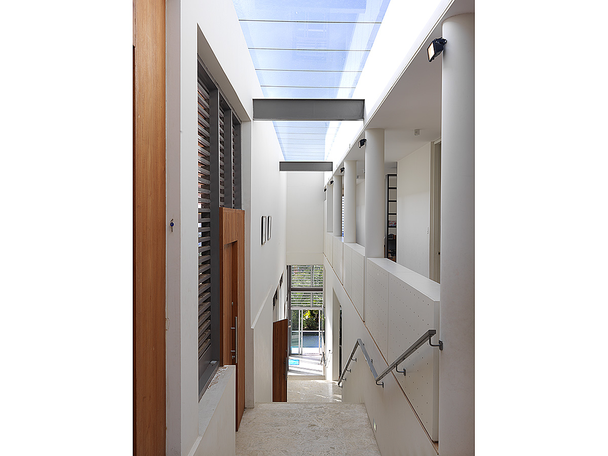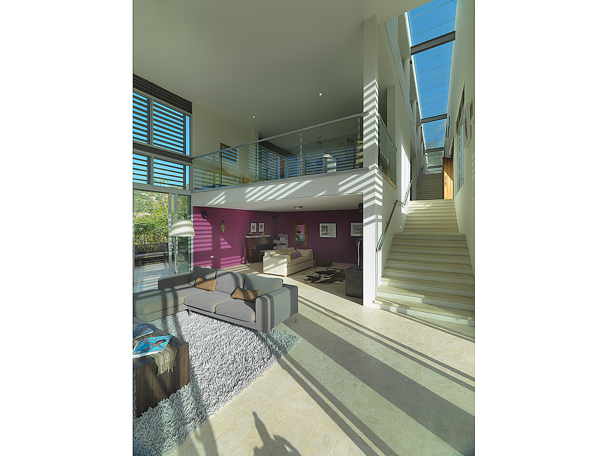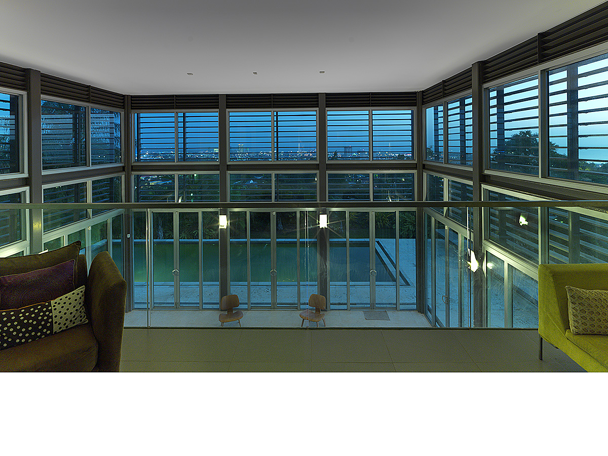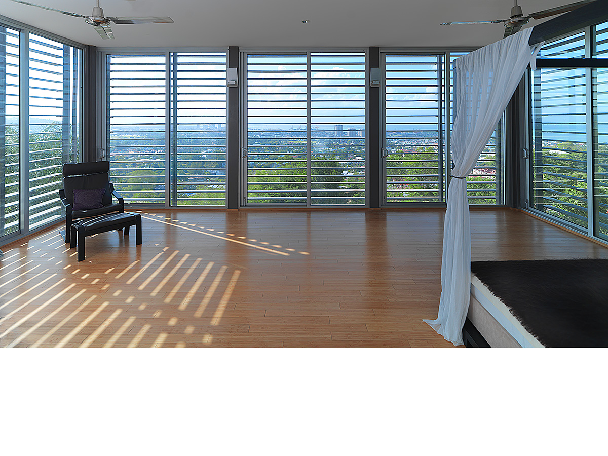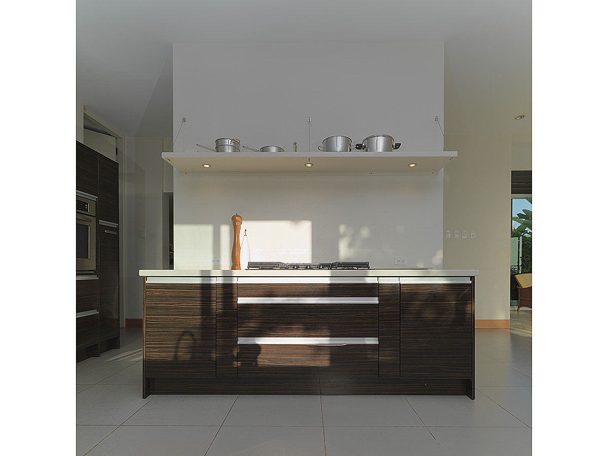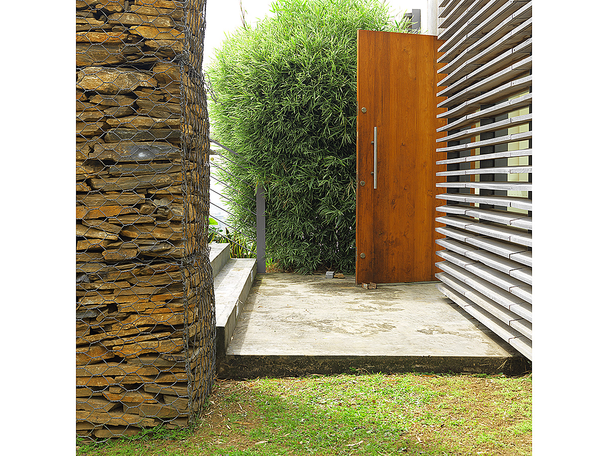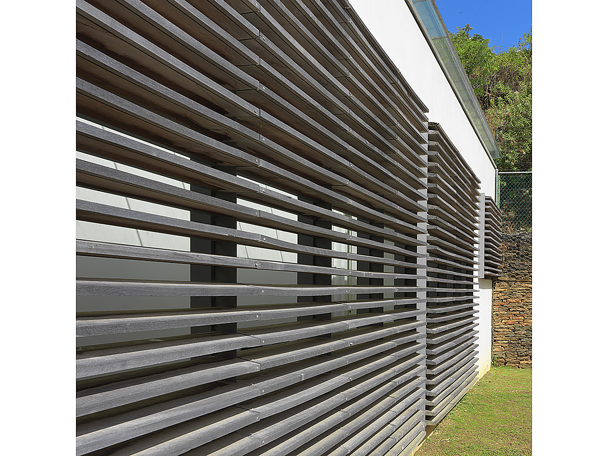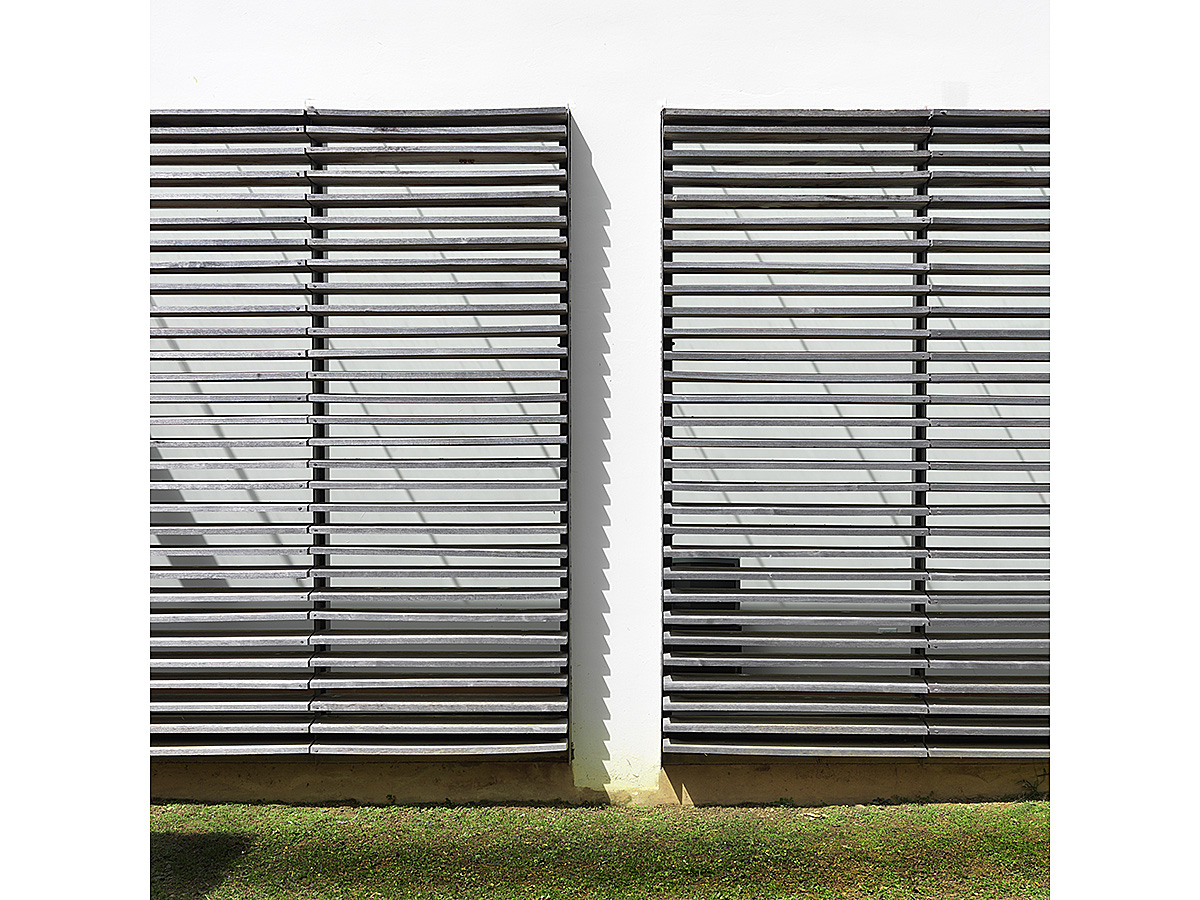15.3 TRI-LEVEL HILLSIDE HOUSE
This project is perched on a narrow sloping hillside site with impressive views overlooking Port of Spain. Architect Mark Raymond resolved the sloping site on three levels: bedrooms on the upper level, living spaces at the middle and informal recreation spaces at the lowest level where the salt water swimming pool is located. The main entrance to the house is at the middle level. A circulation spine is located along the entire eastern side with living spaces on the western side of the long rectangular plan. There are a series of exterior terraces stepping down and related to the various levels of the house.
Because of the vistas over Port of Spain there is extensive use of glazing that is protected from the sun with horizontal louver sunscreens. The main living space at the middle level enjoys the prime view of the city overlooking the recreation room at the lowest level thus creating a spacious feel to the house. The master bedroom is surrounded by floor to ceiling glass on three sides affording a panoramic view of the city from bed.
The exterior architectural forms and features are limited to a simple white rectangular cubic box with horizontal louvered sunscreens. The interiors are sparse furnished in keeping with the contemporary aesthetic.
One of the unique features of the house is a glass skylight running the entire length of the house over the circulation spine and staircase that illuminates the walkway and adjacent spaces creating a bright and cheerful interior.
Extensive use of gabion baskets are used to create retaining walls around the property using rubble stone excavated on site.
I started photographing at about 8:00 AM and ended with a distant dusk shot at about 7:00 PM. Even though I would prefer to take my time doing a few very carefully worked out photographs, it’s quite surprising how many reasonable photos one can get in a short day. In terms of photography, the main challenge was capturing the exterior of the house because of the steep sloping hillside. Because the house is oriented on a north-south axis I had to work quickly during the morning period to get images while the sun was on the eastern side of the house. It was necessary for me to use the Hasselblad HC 24 mm super wide-angle lens to compose the subject matter in the frame. The western side of the house had to be photographed in the afternoon using the Hasselblad HC 210 mm lens from the closest location a few hundred meters away. The Hasselblad HC 50-110 mm lens came in useful to zoom and compose some of the detail shots. In terms of lighting I used two Nikon SB-910 flashes triggered with a Profoto Air Sync transmitter on a few of the interior shots.
While it’s important to scout a project beforehand and to plan out the day’s photography I found myself capturing new vistas as I moved around the house. The Tri-Level Hillside is a photogenic piece of architecture and only a few of the images I captured are included in this blog.
